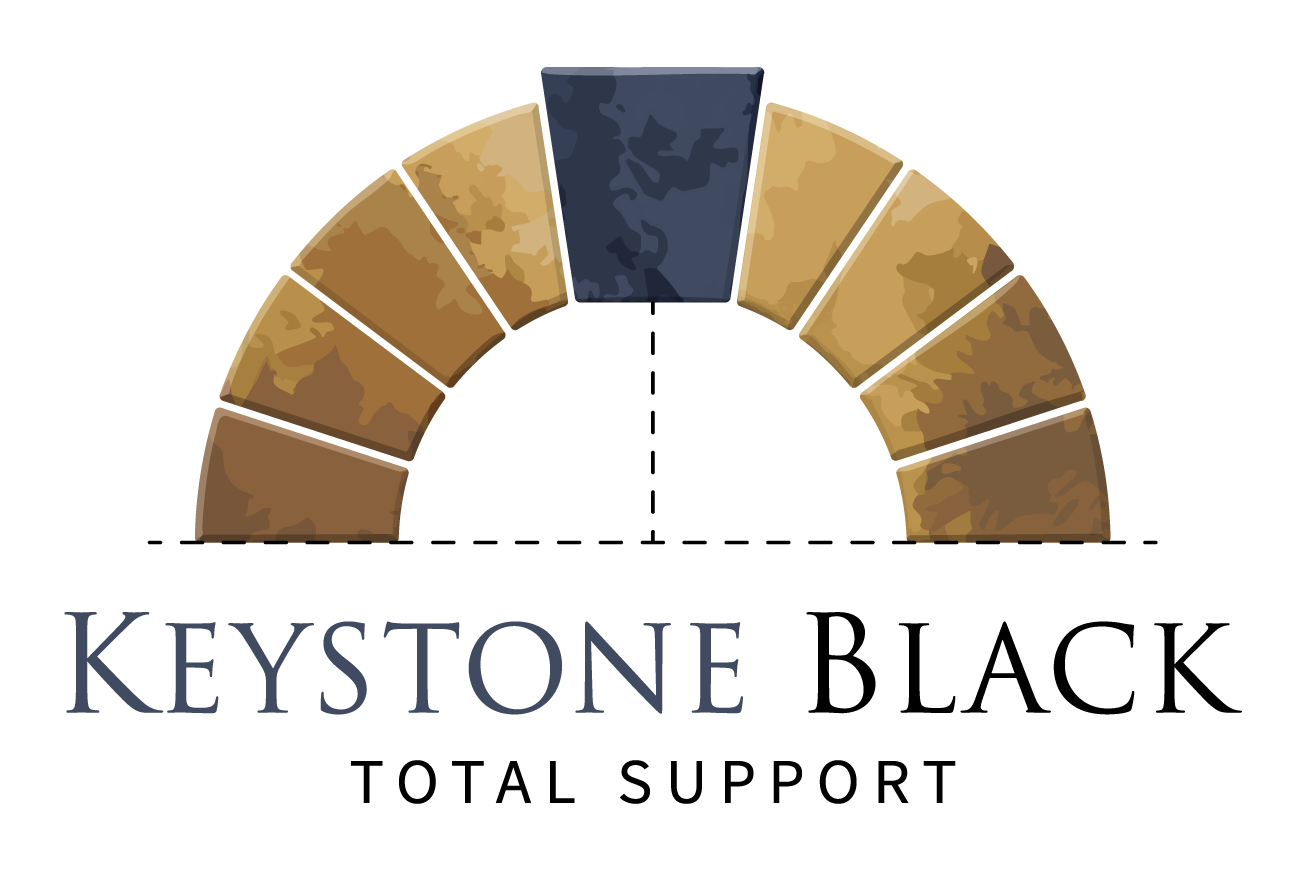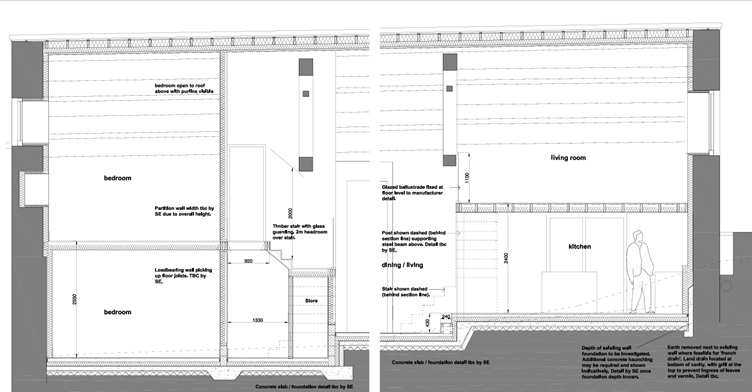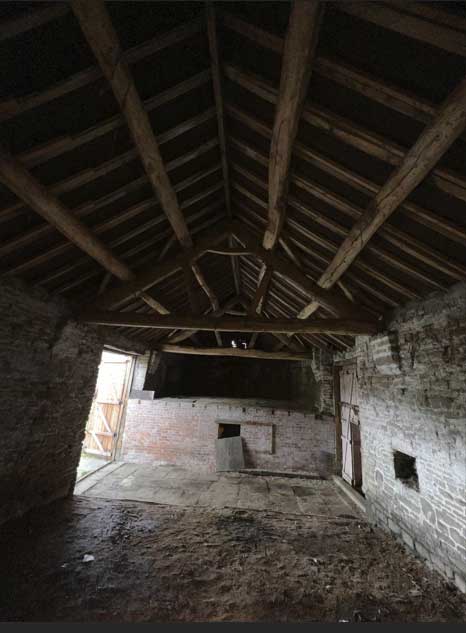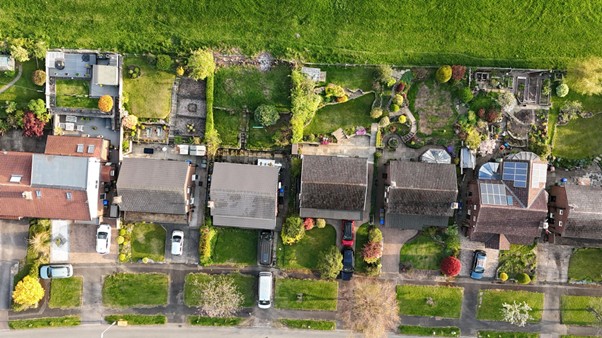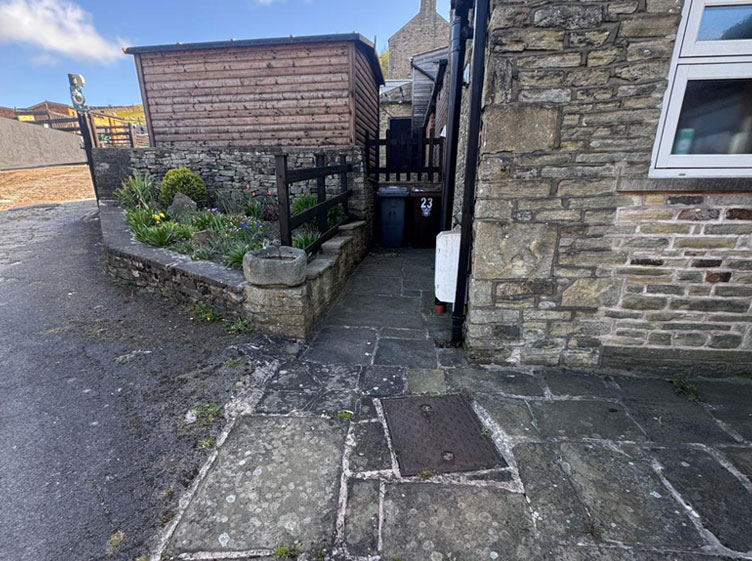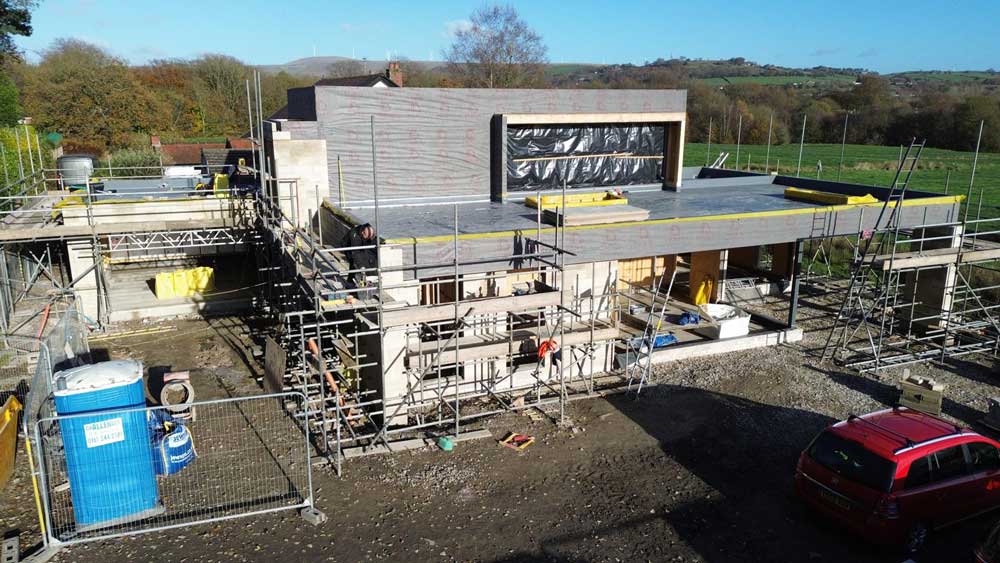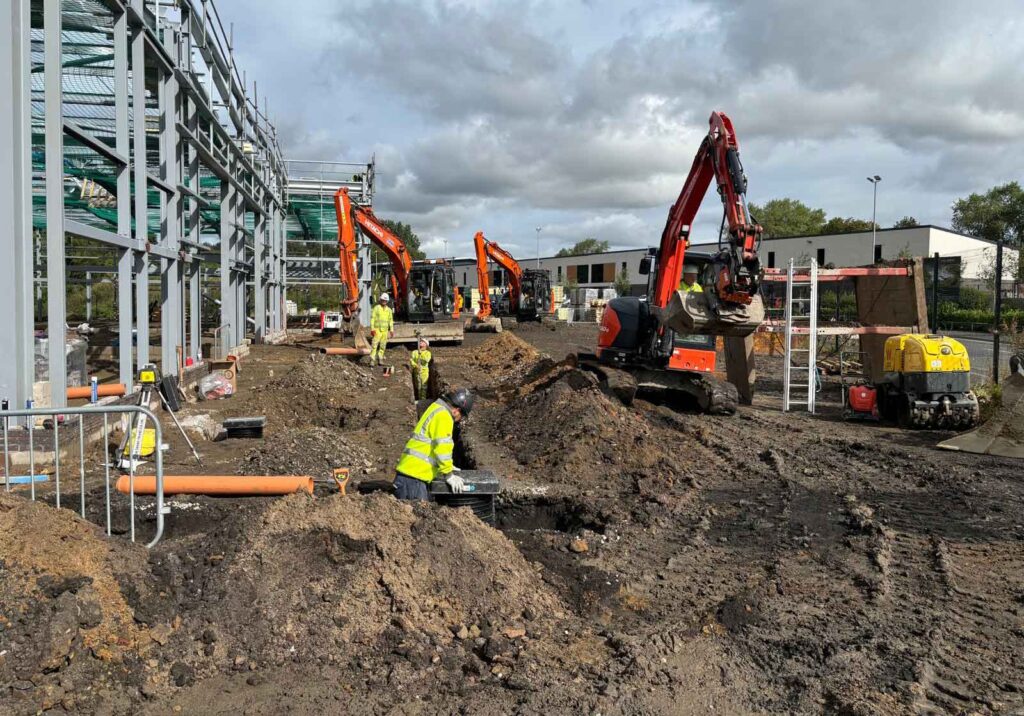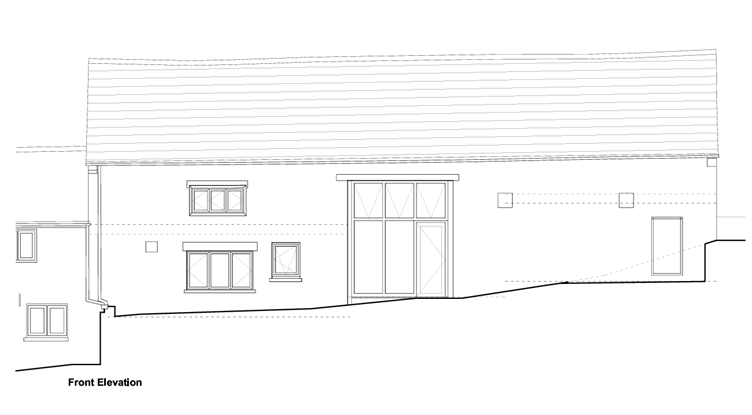
Domestic clients
The Expectations
The client commissions an Architect to develop a concept design in order to process the necessary Planning Application.
Once plans are approved the concept design will outline a Project Specification.
At this point the client will pay for Building Control Company/Local Authority to inspect key stages of the project.
The client will then approach Contractors who have the experience and the knowledge.
This is where projects can start to unravel, Self Building can leave the client at the mercy of others who may not always have their best interests at heart.
Client Concern
The Challenge
When Keystone Black were approached to help support the Clients Project, we had an Architects Design with a basic specification.
It became apparent from the initial consultations that the conceptual layout could be developed further in order to maximise its functionality whilst adhering to the client’s redlines.
The Client was resolute in their instruction from day one regarding keeping the original Oak King Trusses as part of the final development.
From this instruction we had look at developing solutions which could maximise the usable floor space of the Barn whilst in turn trying to provide cost savings through design efficiencies and sound project management.
keystone black
Our Solution
We initially looked at the architectural design and found the following issues.
- The concept design level for the Ground floor was restricting the clearance on the first floor around the King Trusses
- The two stair access points to the first floor would restrict the available first-floor area.
- The two staircases would have a cost impact not only on their manufacturing and installation, but the First Floor Framework would require more intricacies in its construction leading to further additional costs
- The concept design of the Ground Floor Slab would prove to more costly than more conventional solutions.
- At this point no accountability was provided towards the structural aspects of the development {this is commonplace for specialist structural consultants to be brought in to provide specifications in support of the conceptual design}. This specialist support needed to be managed, works information enquiries sent, costings acquired, and consultant onboarded.
- No concept design details had been provided around any requirements for waterproofing, this also need to be developed further.
As part of the development of the Structural Enquiry we discussed with the Client that an underpinning scheme would enable the development to maximise the building footprint.
- Providing an increase in head height on the 1st floor, enabling the 1st floor head clearance under the existing King Trusses to be set at around 2m.
- Simplifying the step detail through the Ground Supported Floor Slab will reduce costs
- The completed underpinning blocks will link into the waterproofing system.
- Enabling one of the staircases to be removed, which will provide additional usable floor space.
- In simplifying the 1st floor framework around one staircase position we will be able to reduce costs, and better route services through the development.
Under the client’s approval we then generated an enquiry for the underpinning which was used to onboard a Structural Engineering Consultancy who provided the specification and plans.
The client then approached several Piling Companies to provide an estimate for the underpinning.
Keystone Black was then assigned by the client to look at the estimate contents and provide feedback on suitability.
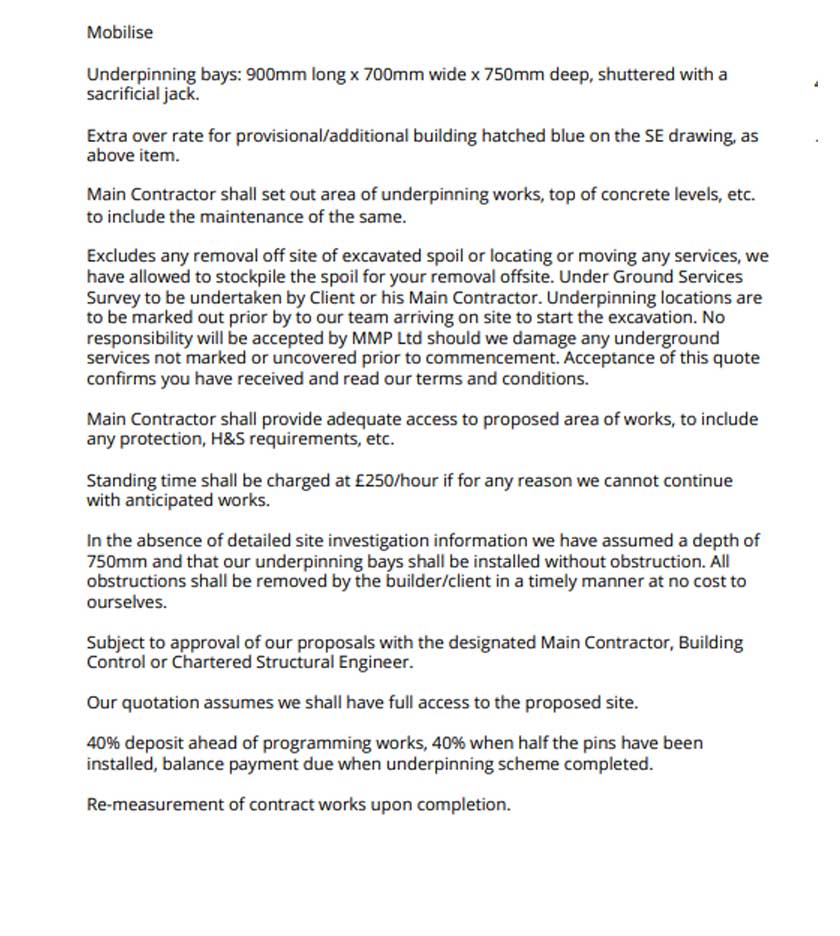
We were able to advise that some contractors will provide ambiguous estimates where the client bears the risks from which an experienced contractor has encountered historical issues. Large upfront deposits also expose self-builders to spiralling costs as they act as a hook for further unforeseen charges!
This can be viewed as acceptable by the few, but we at Keystone Black believe that through detailed project management we can help to deliver a Project by providing clear and precise works information enabling Contractors to clearly price a project without apportioning costs to anticipated unforeseen risks, which in turn provides the Client with a clear breakdown of the project requirements and a means to compare contractors estimates on a “like for like” basis.
Clarity is the key!
This project is still ongoing, the Case Study above shows how using Keystone Black has benefited the Client today!
Look out for further updates!!

£0000's saved for Client
The Clients budget risk profile to the project has been greatly reduced.
Keystone Black are currently assisting the client with various Technical Issues regarding the Structural elements/attendances, and the onboarding various Subcontractors. Future planning of Service Applications and connections, and the planning of future Subcontractor packages for the project. As well as support, onsite or at the end of the phone, we offer total support!
Keystone Black are currently supporting us through our first time build, providing guidance with build specification, vendor management, and technical scope. It can be challenging balancing build requirements, planning regulations, and structural integrities within budget however, Adam assisted with our bill of quantity calculations; ensuring we received accurate costings. Alongside sourcing reputable contractors, attaining detailed quotes, and handling vendor queries; overall fully supporting our project.
As our project requires complete works from underpinning, retaining walls, and a replacement roof, it was essential we have support to meet our timelines and programme of work to prepare upcoming subcontractors, budget, and preliminary works. Keystone Black has provided accurate, achievable timelines for our build, considering potential challenges, whilst mitigating risks.
The support we are receiving from Keystone has proved to be imperative to the success of our barn conversion and we would recommend Adam to anyone taking on a project big or small!
