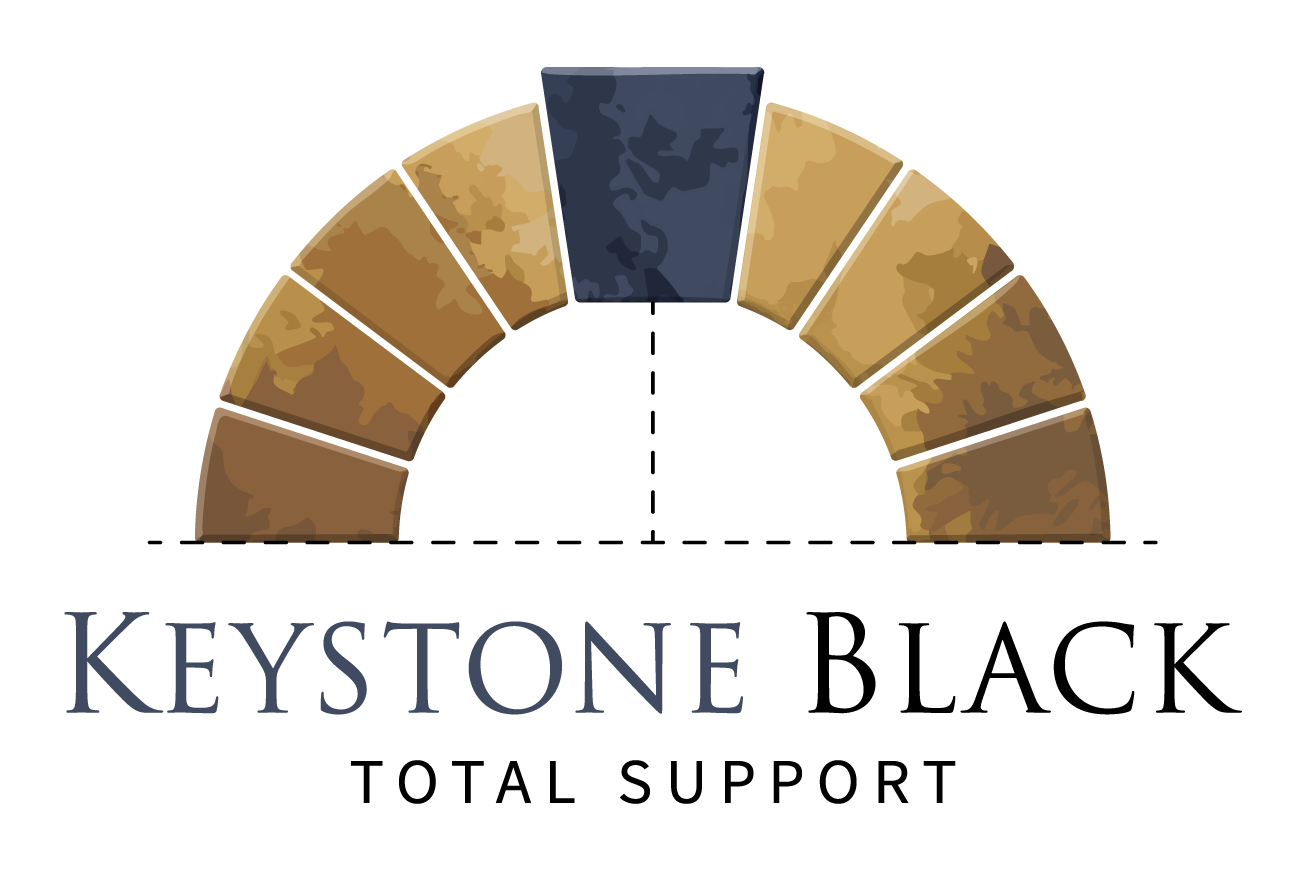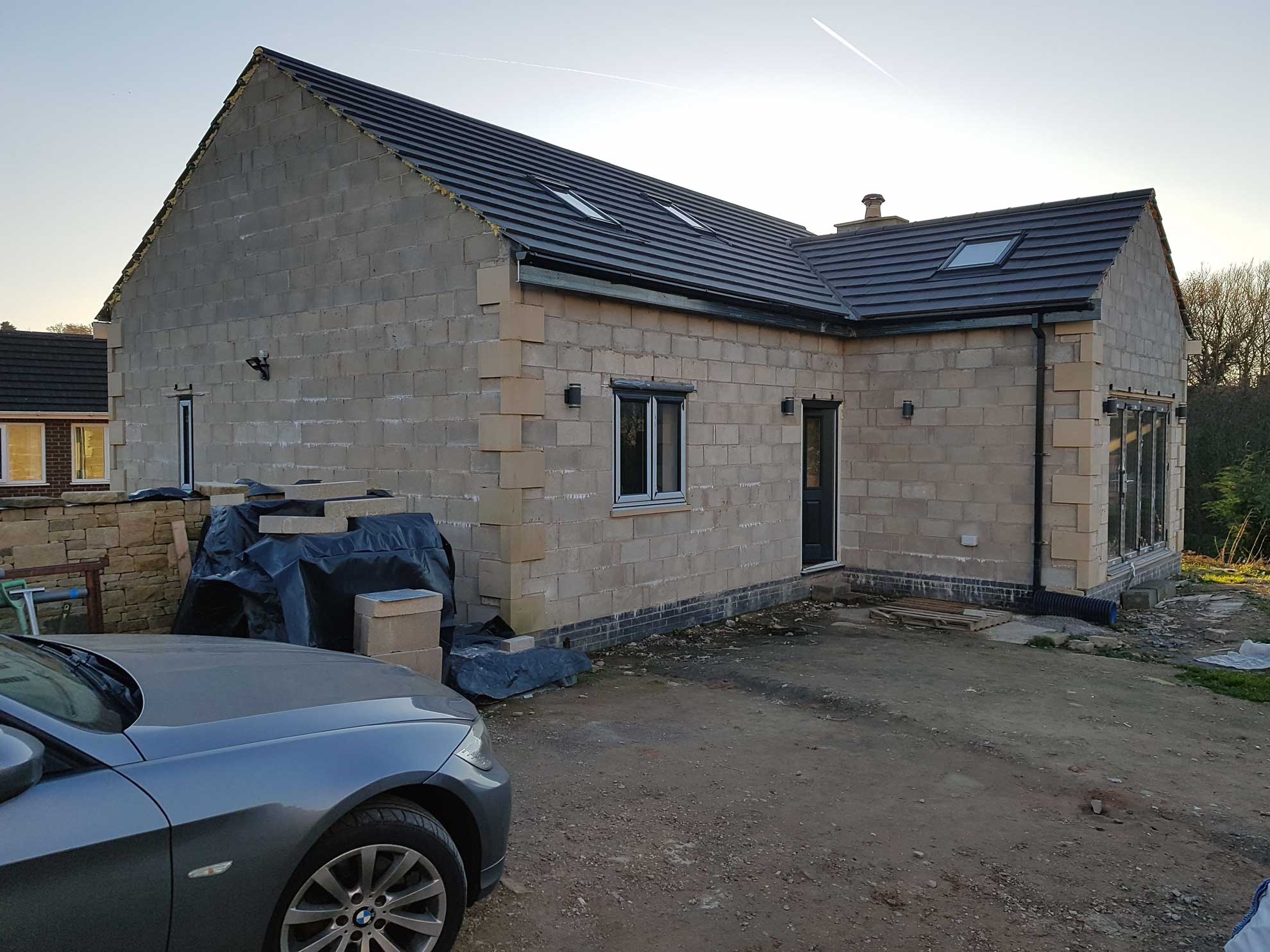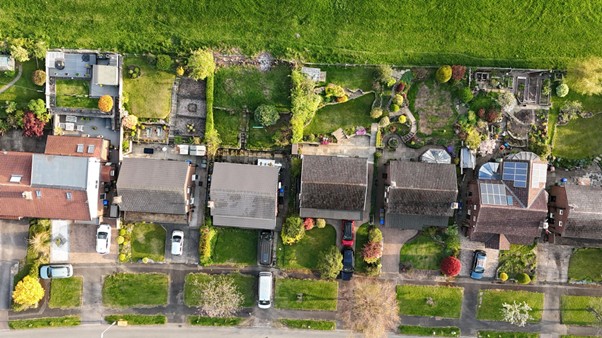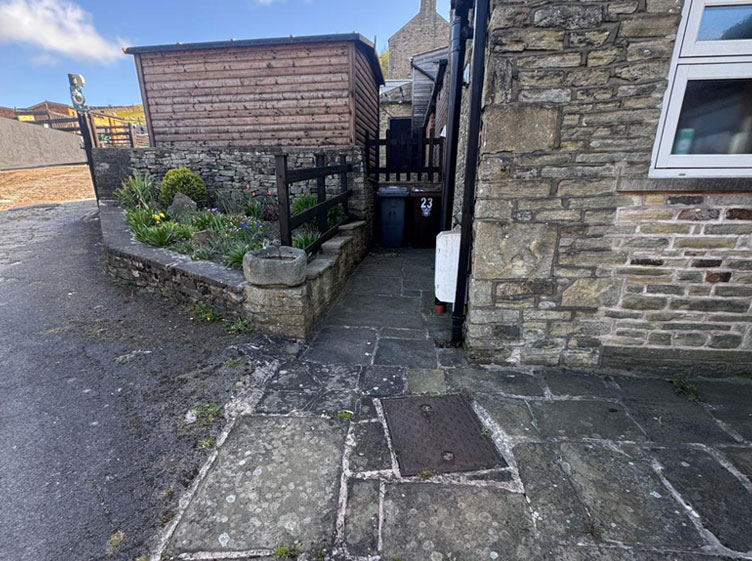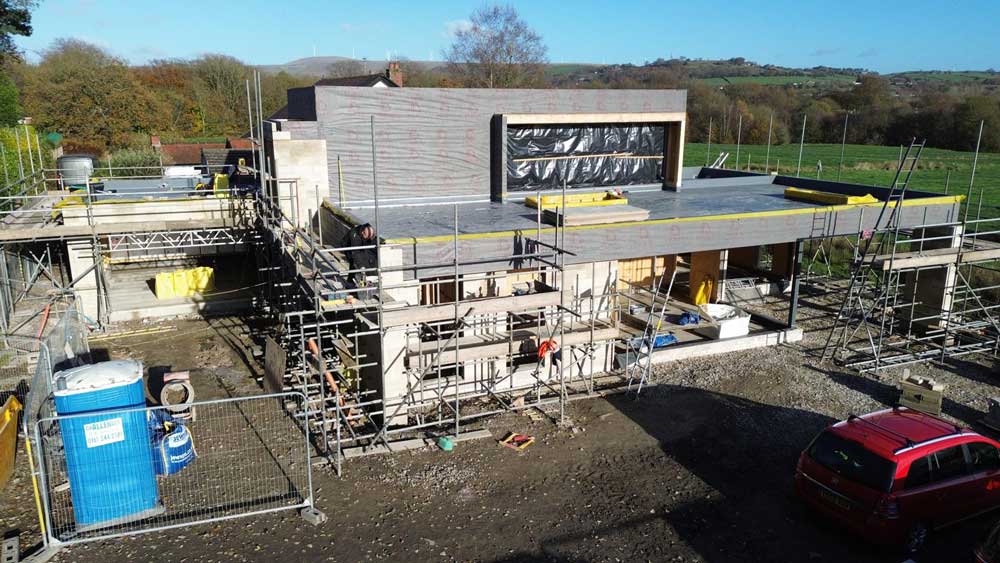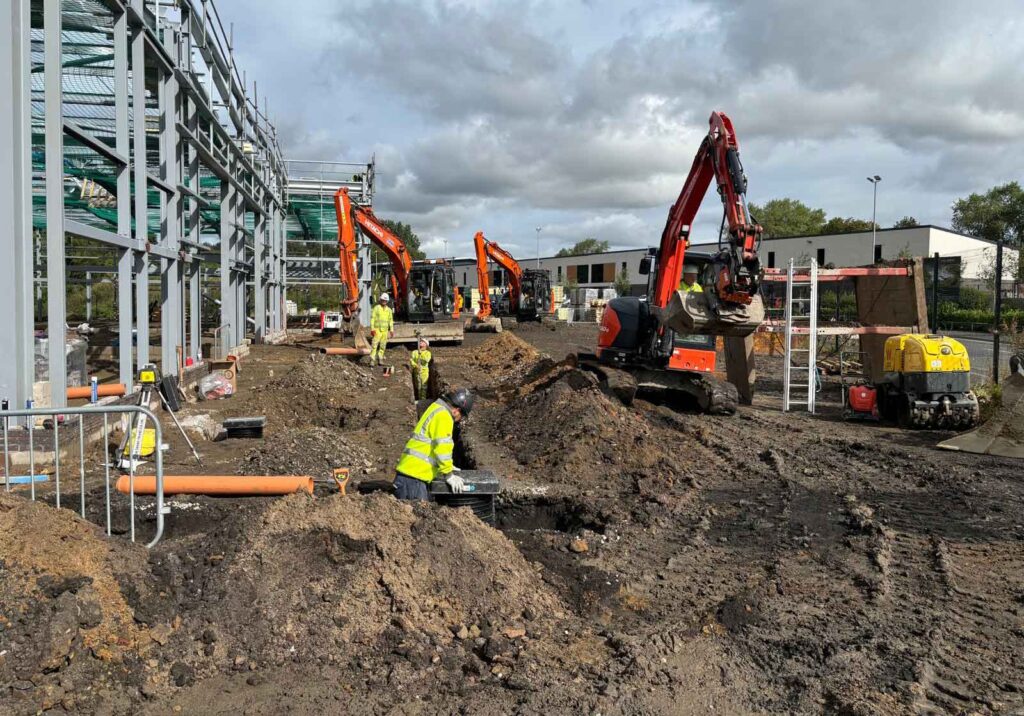Domestic clients
The Expectations
When clients use an architect to develop the plans with the client only standard construction specifications are provided. Turning the plans into the build to the client’s satisfaction is then down to a contractor.
Each part of the construction cycle will progress through the following:
- Contractor will price for the work with the limited information on the plans. Within this price will be an amount for cost risks.
- The client will accept a price by comparing the contractors’ quotations and work will commence.
- In most builds problem arise where the Contractor could not have reasonably foreseen an issue at the point of pricing and this is often at foundation level. This will then add additional costs that are not covered in the original quote. These additional costs cause stress to client and contractor and even derail the project.
Keystone Black Solutions can help to reduce risks at foundation level.
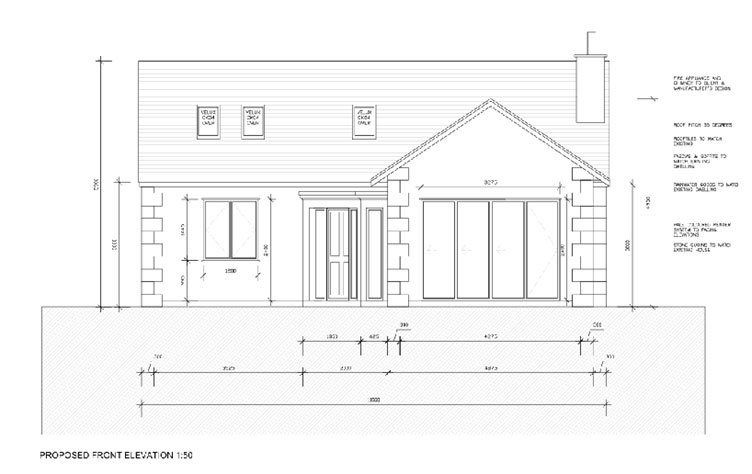
Client Concern
The Challenge
The approved plans detailed a note within the building specifications.
FOUNDATIONS
To be 600mm wide concrete strip footings as structural engineer details. Final details and depth required to be agreed on site prior to commencement in consultation with the building control officer.
Once the client had prepared the site for the foundation construction, recommendations were made to the client that the most practical foundation solution, given the topography of the site, would be to Micro pile and cast a Reinforced Concrete Ring Beam.
This option was priced and with quotations totalling around 25K, KeyStone Black were contacted to look at alternative options.
keystone black
Our Solution
Site investigations found that a band of still brown clay ran through the site at around 0.4-0.8m below Existing Ground Level. Upon further excavations this Clay layer transitioned into an Alluvial Sands and Gravels layer at 1.4-2.0m below EGL. Upon inspection by the Building Control Officer, this material was approved as suitable for the construction of conventional Strip Footings.
Mass filled strip footings were then poured to step with the descending topography of the site.
Post Foundation construction, Strip Footings (Conventional type of Foundation) and the Under Pinning were analysed by the client,
- Keystone Black Consultancy Fees
- Additional excavation costs
- Additional Shuttering Joinery costs
- Additional concrete costs
- Additional disposal costs
Total cost 8.5K
Client was previously quoted: Under Pinning with a Reinforced Concrete Ring Beam, 25K

£16,500 saved for Client
Keystone Black went onto assist the client with various Technical Issues regarding the Structural elements/attendances, and the onboarding various Subcontractors.
Whilst we had a lot of experience in renovating houses this was our first attempt at a new build. We were self-building and intended using subcontractors for each stage of the build.
Whilst we were confident in what we required from the subcontractors for the main building we found the foundation stage stressful, we had no means of judging how difficult the site was, what building materials to use and in what quantities. We were at the mercy of subcontractors and had no idea what to ask for or what was a fair price.
At this stage we came across Keystone Black. They drew up a specification sheet which we were able to give to each contractor so we felt in control of the process. Not only did it reduce stress but helped us to stay in budget.
